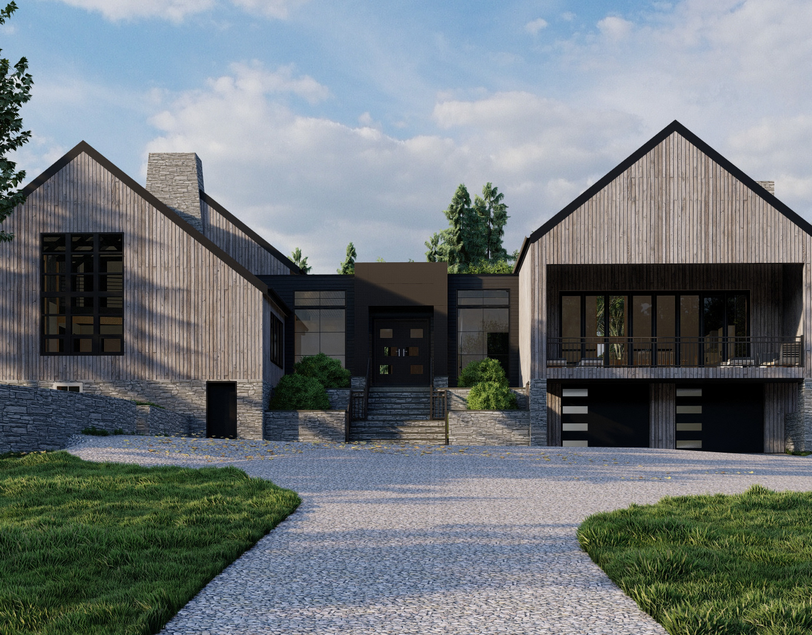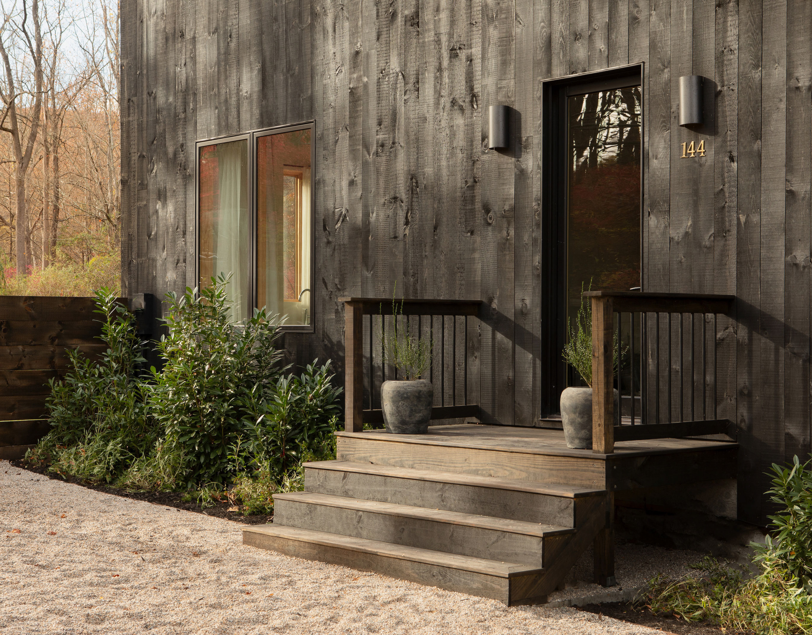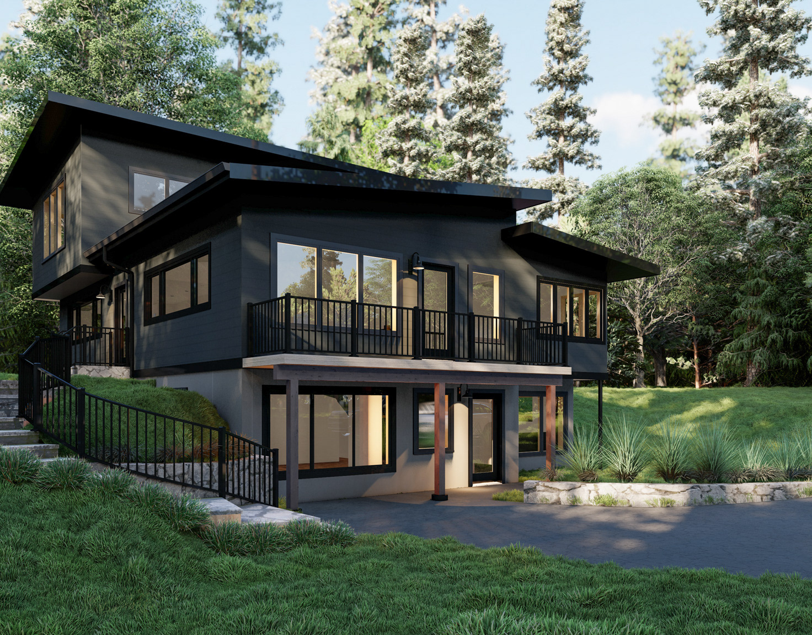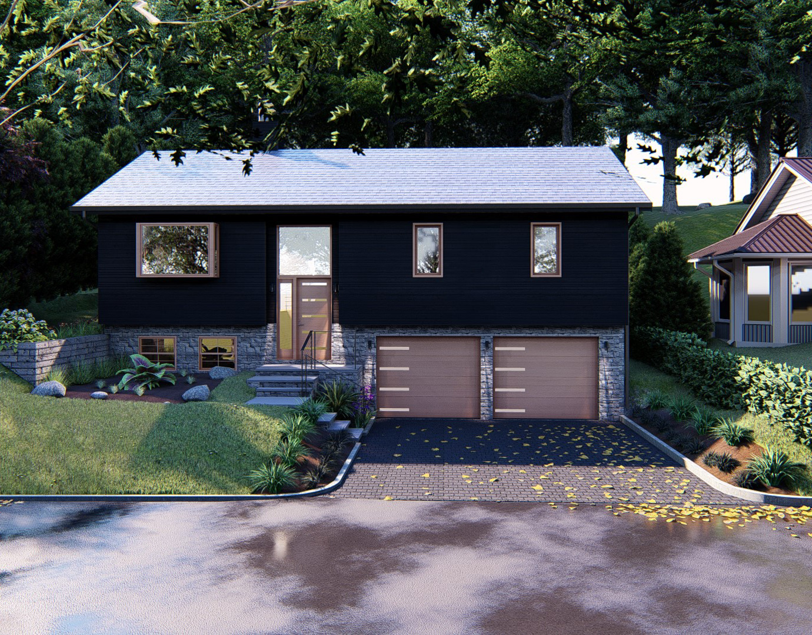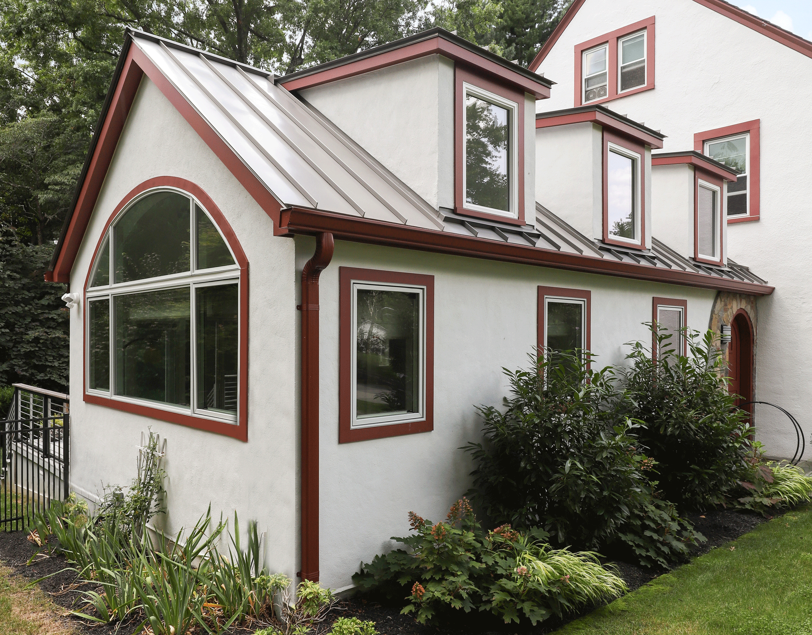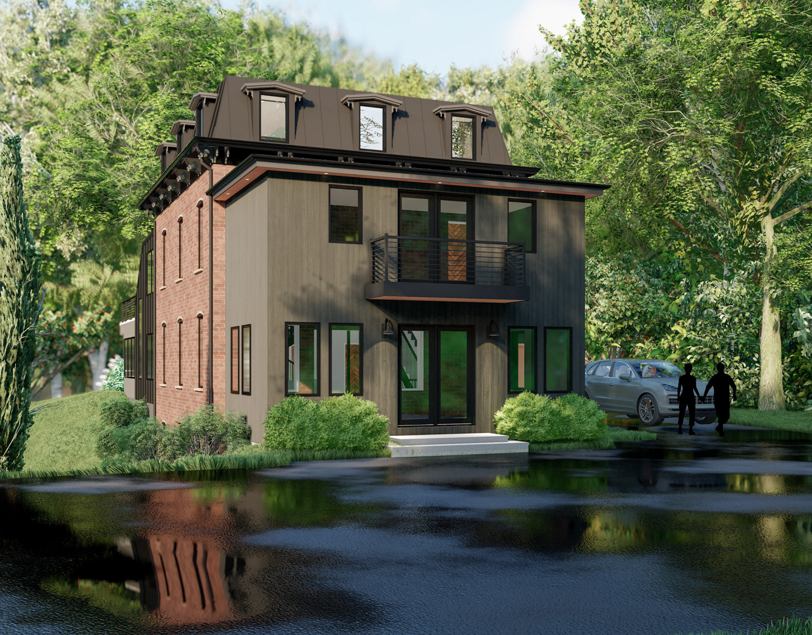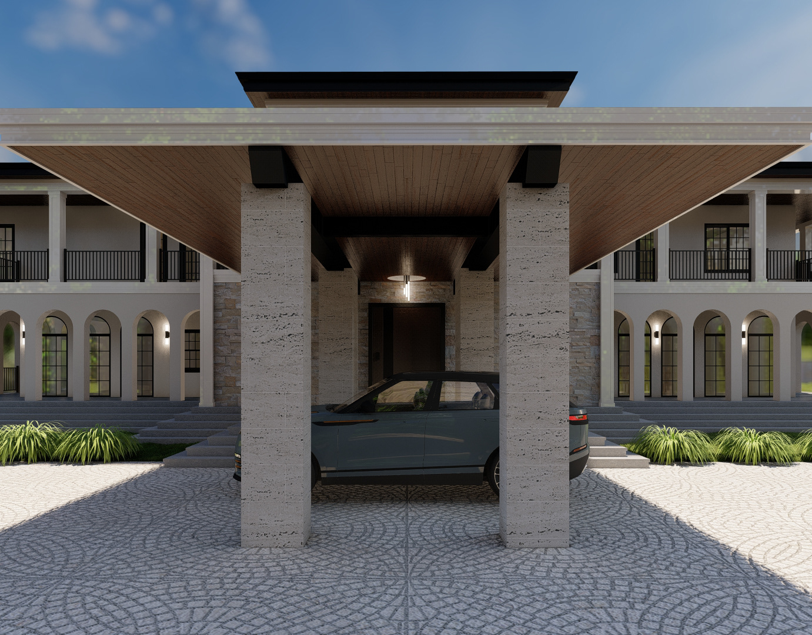Short Summary
An ultra-modern hillside home of concrete, glass, and shou sugi ban—designed in collaboration with interior designer Diana Banach and realized by Mandra Workshop through thoughtful detailing and engineering coordination.
Project Description
Perched on a wooded hillside, this ultra-modern residence is a bold composition of concrete, glass, and charred-wood siding. Defined by cantilevered volumes and a striking V-shaped columnS, the design embraces the landscape with clean geometry and expansive transparency.
The home was conceived in close collaboration with interior designer Diana Banach, who worked with the owners to establish the initial design vision. Mandra Workshop refined and developed the architectural expression, translating the concept into a buildable form through detailed coordination with structural and MEP engineers.
Exposed concrete anchors the lower level into the terrain, while the black shou sugi ban cladding and full-height glazing above create contrast and lightness. The result is a residence that feels simultaneously grounded and elevated—a study in precision, proportion, and collaboration.

